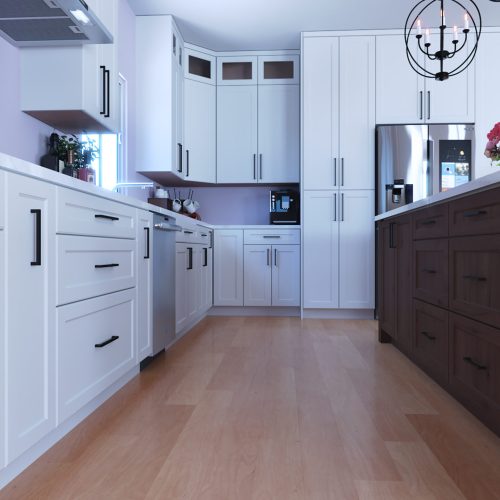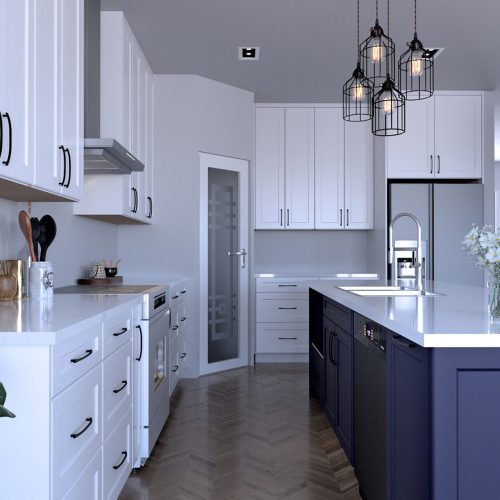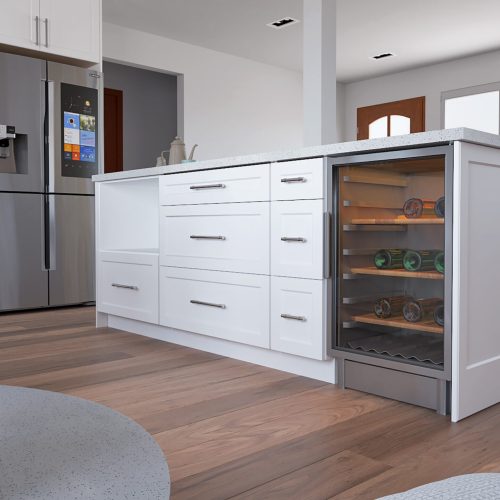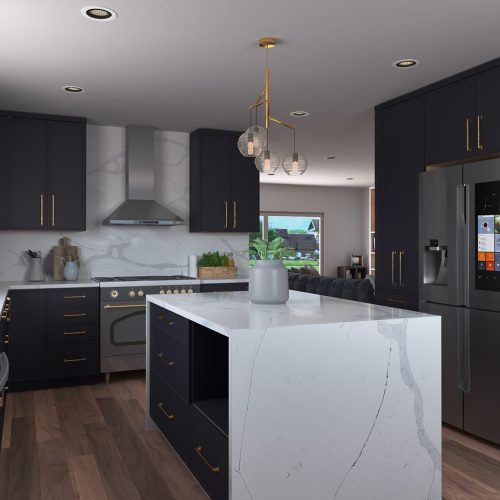- +1 250 564 5428
- sales@paradisecabinets.ca
- Mon - Fri: 7:00am - 5:30pm
3D
DESIGN
3D Modeling and Rendering Service
Product Rendering is a digital alternative to product photography. This feature allows customers to see their final product before purchase, and change textures and materials, product design details, get multiple lifestyle scenes and show the object from different points of view. Photos and drawings are great base to show all possibilities and save manufacturers plenty of time and money.
Our 3D modeling and rendering service provides advanced architectural design services of complexes, buildings' interior and exteriors, and also kitchen cabinets for demonstration, construction and commercial purposes.
Why Invest in 3D Interior Rendering Services?
Visualize Before You Build
If you’ve ever tried to have an interior design explained to you with hand-drawn and colored sketches and plans, then you know that it takes a lot of guesswork and imagination to understand the designer’s vision. This can be stressful and even after completing the project for a client they might say “I thought it would look different!!”
The best way to protect yourself from this occurrence, is to provide your clients with a 3D visualization that is as close as possible to the reality you are both picturing. Interior rendering proves to be useful in any situations when there’s a need to see the interior of a building, residential or commercial development.


Time-Saving Method
Using 3d rendering in interior design can save you a considerable amount of time. The neat, sophisticated and detailed 3D images deliver a great first impression for your clients. Plus, it accurately translates your vision on paper and shortens the project approval time.
Cost-Effective Solution
Rendering solutions are much more cost-effective. Our services will save you from extra expenses of hiring a complete team of photographers for on-location shoot. Plus, rendered images are easily repurposable which means changes can be made quickly and precisely, which further reduces the cost.


Explaining In a Snap
Traditionally, 3D renderings have been extremely popular with architects and architectural firms. However, they are also used by successful interior designers, builders, real estate companies, developers, manufacturers, and even government entities. They can be used to represent the interior and exterior of future buildings, institutions, machines, models or even urban infrastructures such as roads, routes, bridges and other large-scale construction works.
The Paradise Process
We understand choosing a cabinet manufacturer is an important part of your remodel.
We want to make sure the process of making your dream space is an enjoyable one.
Once we know all the details of your project, we’ll come up with an accurate estimate. We may reach out and ask you to share your design inspiration and ideas so we can gain a better understanding of exactly what you’re looking for. Also, if you decide to move forward with your project and pay a deposit (if you’re a homeowner), we’ll come to your space to take field measurements that will allow for proper planning.

MEASURE
STAGE ONE
DESIGN
STAGE TWO

It’ll be time to connect with your contractor (if you have one) and design your cabinets. After your design has been finalized and you’re more than satisfied, you’ll sign your contract and cover your deposit or pay in full depending on what your project entails.
The production stage is where we bring your dream cabinets to life. While the scope of your project will dictate how long production will take, 4 to 6 week is the norm. We’ll collaborate directly with the contractor to schedule your install. Once the contractor arrives at your home, they’ll prepare the new space for cabinetry.

MANUFACTURE
STAGE THREE
INSTALL
STAGE FOUR

If your project involves a remodel, you can expect them to remove your old cabinetry. Then, our professional install team will look for an uneven area that needs to be shimmed or scribed so that installation can be performed plumb, true, and square. This is because our modern European style frameless cabinets require extreme precision that allows for a flawless install with even, tight reveals.
The standard install process follows a mounting base and we use wall studs to ensure stability and safety to work on the upper cabinets. We navigate around plumbing and electrical to create a clean install.
.

WARRANTY
STAGE FIVE

